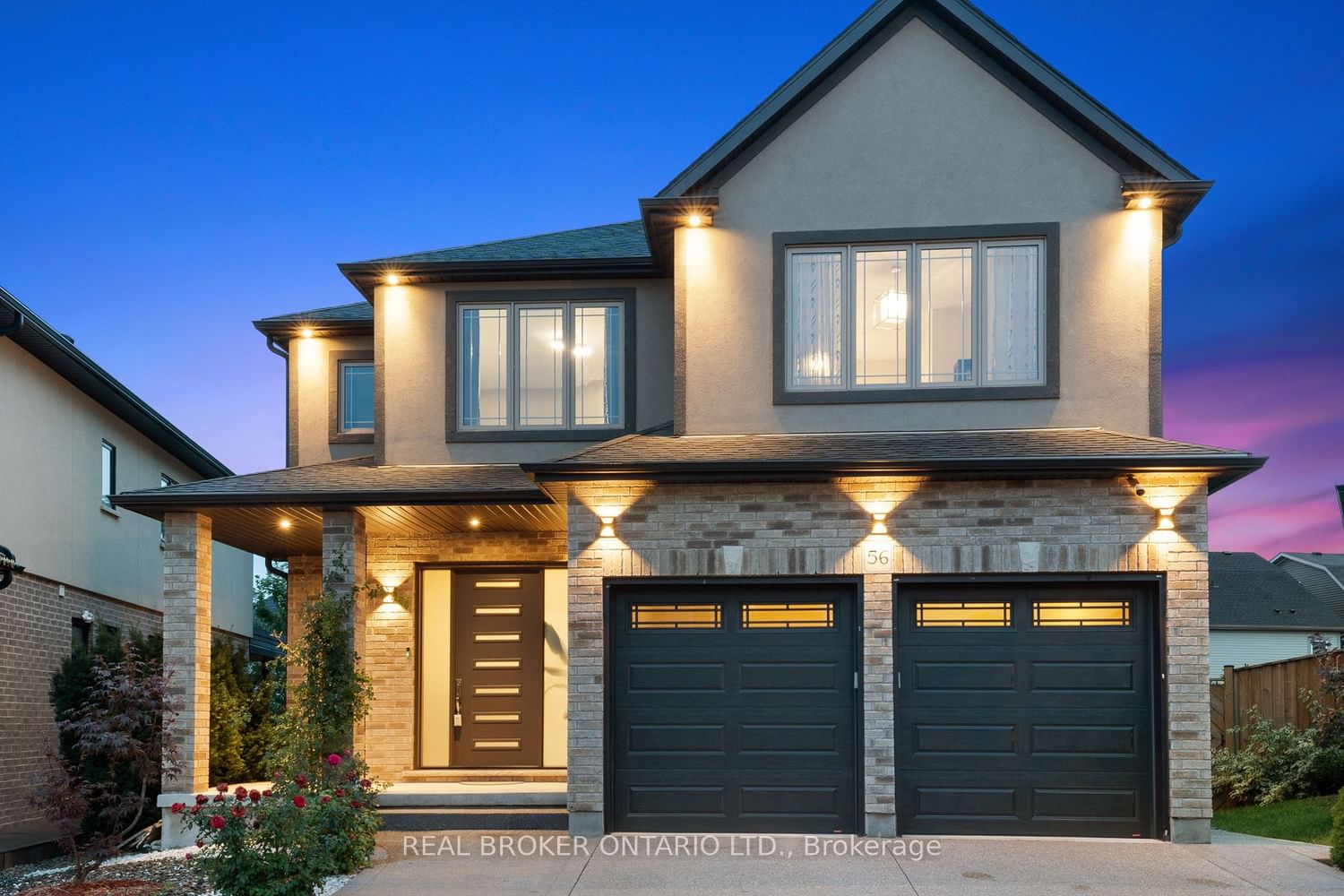$1,399,999
$*,***,***
4+1-Bed
5-Bath
3000-3500 Sq. ft
Listed on 4/3/24
Listed by REAL BROKER ONTARIO LTD.
LUXURIOUS & SOPHISTICATED-This extraordinary home is nestled on a pie-shaped lot, offering the possibility of a future pool, over 4500sqft of living space. Open-concept design w/wide plank hardwood & 10ft ceilings. Generously sized living/dining area, exquisitely appointed powder room, a versatile office space & practical mudroom. Family room w/double-sided fireplace. The kitchen boasts floor-to-ceiling cabinets, granite countertops, waterfall island, high-end appliances & a pantry. A professional composite deck w/glass railings. 4 spacious bedrooms, Primary suite featuring a spa-like ensuite w/modern finishes, a freestanding tub & large closet. 2 bedrooms share a split bathroom with a dual vanity, 4th bedroom with 3-piece ensuite. Sprawling lookout basement w/5th bedroom, rec area and a full bath. Family friendly, surrounded by exceptional schools, amenities, parks, trails and easy highway access. Schedule your viewing today! All offers, if any will be reviewed April 9 2024 at 6 pm.
To view this property's sale price history please sign in or register
| List Date | List Price | Last Status | Sold Date | Sold Price | Days on Market |
|---|---|---|---|---|---|
| XXX | XXX | XXX | XXX | XXX | XXX |
| XXX | XXX | XXX | XXX | XXX | XXX |
X8197358
Detached, 2-Storey
3000-3500
14+4
4+1
5
2
Attached
4
6-15
Central Air
Finished, Full
Y
Brick, Stucco/Plaster
Forced Air
Y
$7,842.00 (2023)
123.63x37.31 (Feet)
